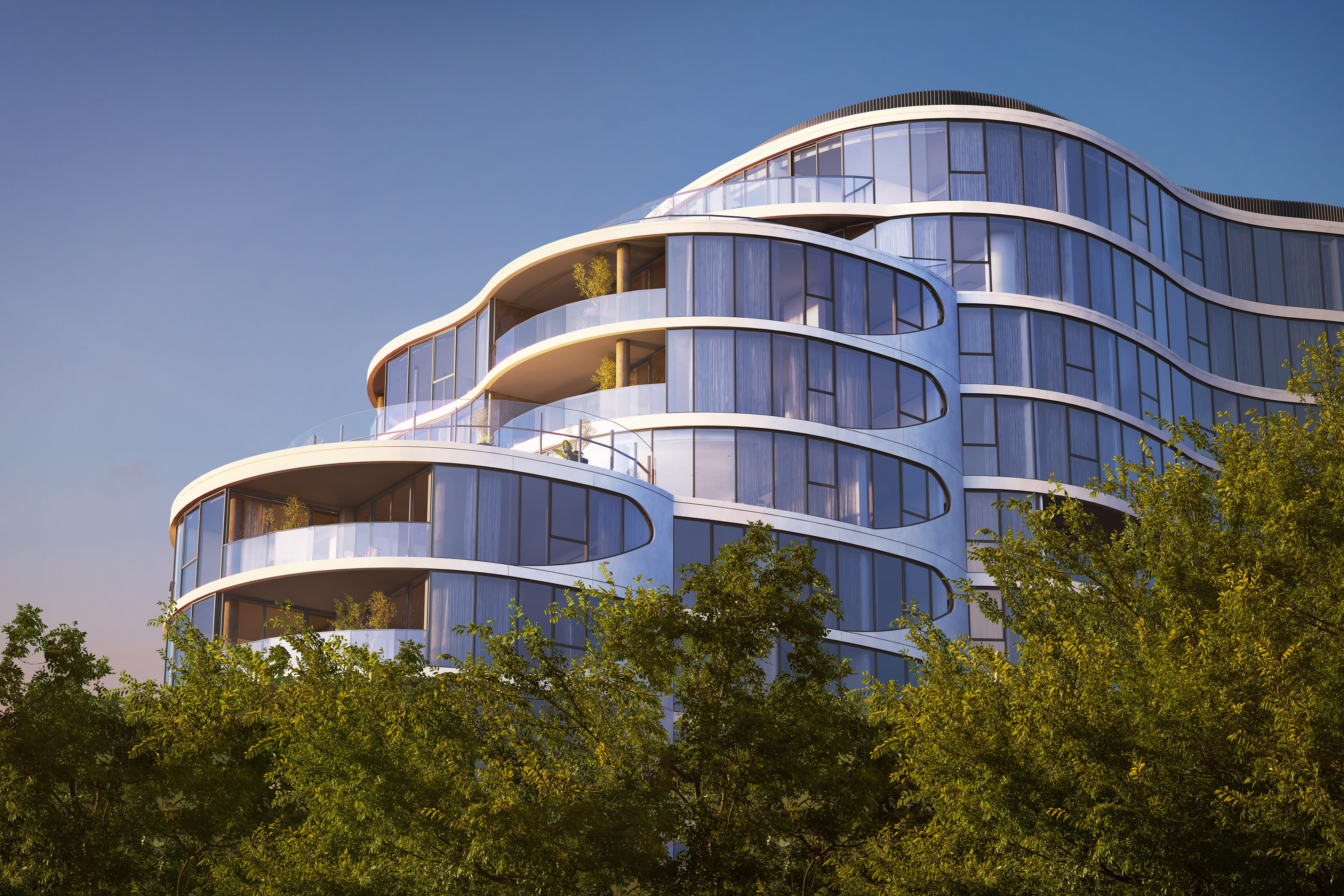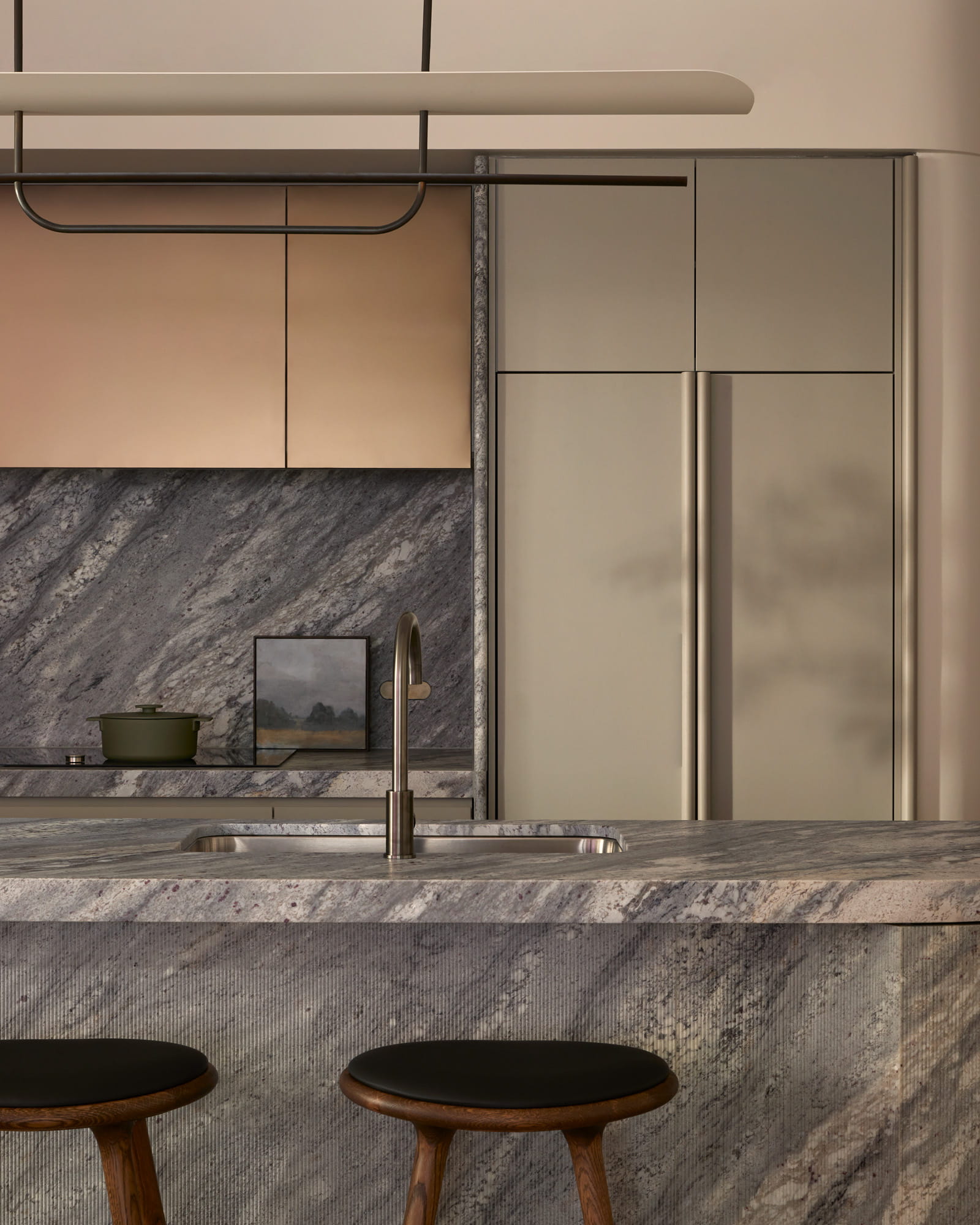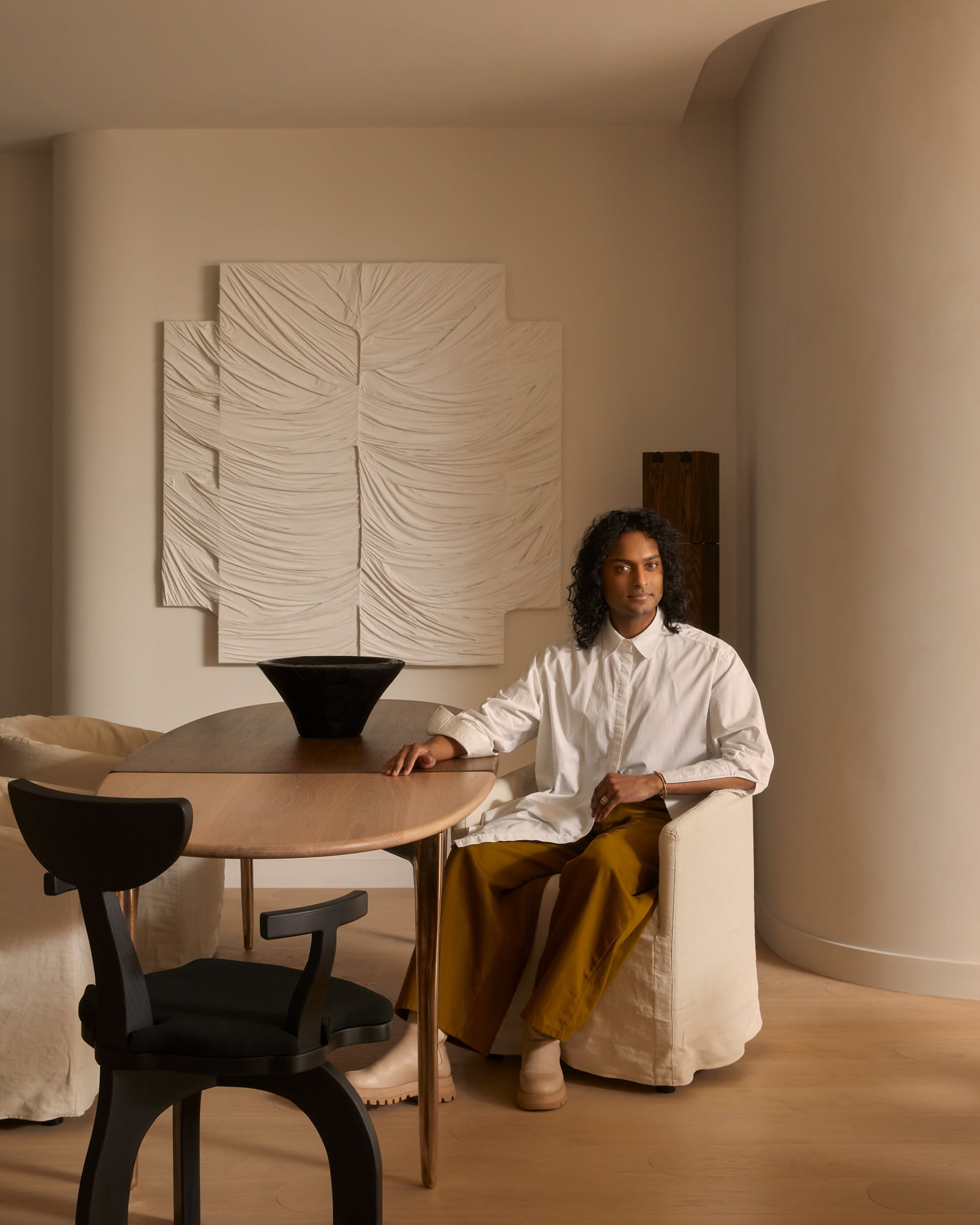Inspiring Ambition
Cast your eyes over the lush green lawns surrounding Albert Park Lake, across the treetops to the water’s edge at Port Phillip Bay, drifting onward to the horizon.
This is the backdrop to life at The Albertine by Mirvac. A brand new, luxury apartment address that celebrates living fully, delivering everything you need to prioritise health, balance and happiness.
With off the plan apartments designed for lifestyles that relish high-octane work as much as leisure, The Albertine is a realm of relaxation. A retreat from the daily demands of a fast-paced life for Melbourne’s most discerning.
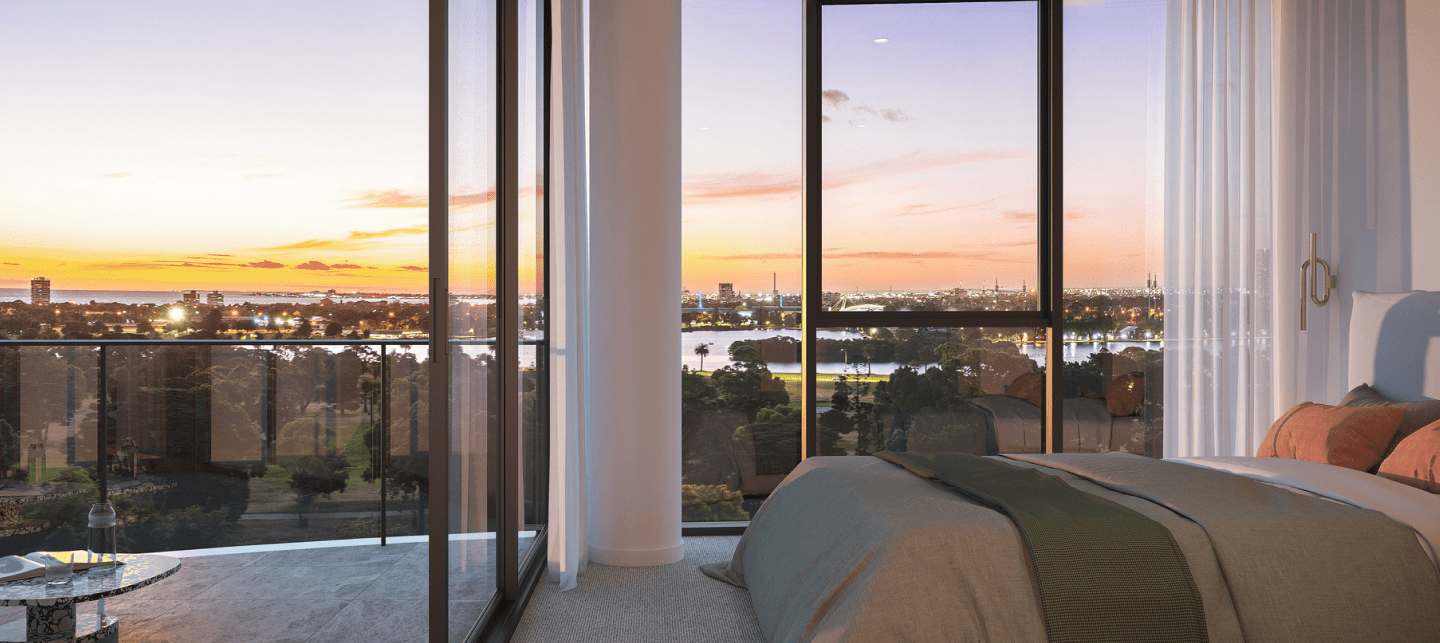 Artist's impression
Artist's impression
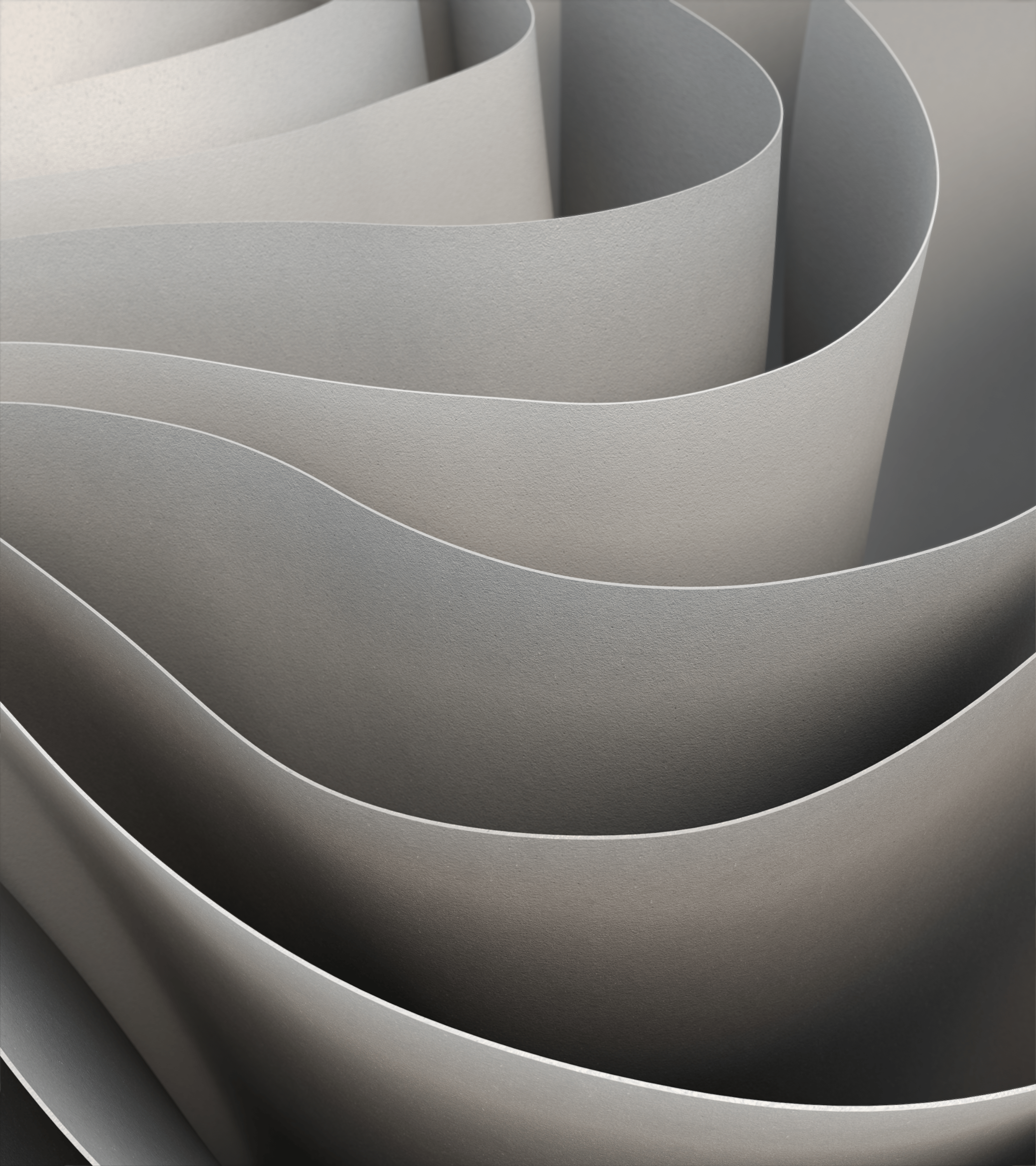
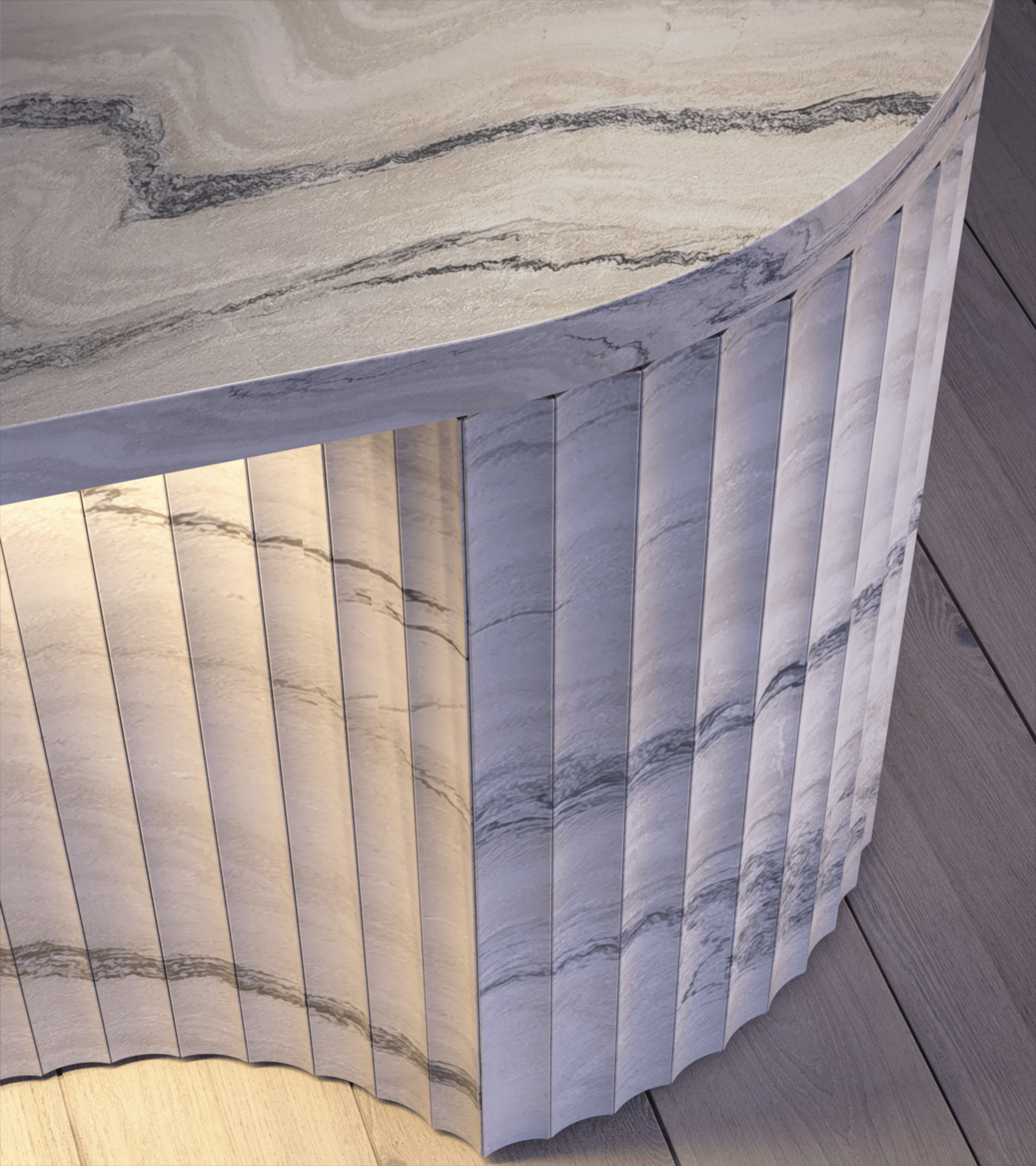
Sophisticated
Design
Mirvac’s award-winning Design team, in partnership with Plus Architecture (concept design), has designed a building of sweeping curves and organic forms. A bold yet gentle presence in a bustling area, The Albertine blends the ingenuity of renowned industry experts to create something extraordinary.
Inspired by the natural beauty of its surrounds, every aspect of The Albertine's design has been meticulously curated to offer a visually stunning and immersive experience.
Utilising robust materials such as masonry concrete and aluminium, The Albertine’s impressive architecture harmonises with the landscape with confidence, calm and elegance.
The Albertine is a breath of fresh air, a flourish of modern luxury in the St Kilda Road precinct.
TRUE HARMONY
– DESIGN PARTNERS
Mirvac Design
Mirvac's award-winning Interior Design team drew inspiration from The Albertine's location and its natural surroundings, as well as the exterior's sweeping curves, to shape the interior design vision for the apartments.
The interior spaces resonate with a fluid, curvilinear aesthetic. Rounded edges are a central theme, reflected in the softly contoured stone island benches, fluted sinks, baths, and other exquisite features.
“Tranquil, fresh and invigorating, The Albertine’s architecture and interiors draw inspiration from its highly unique location. Surrounded by nature, this is a home of manifold offerings – a home that understands life is made rich by its myriad layers.”
Anita Verma
Design Director, Mirvac Design
Brahman Perera
Melbourne born designer Brahman Perera is inspired by travel, fashion and art, and seeks to work with clients’ most treasured pieces to create designs that are unique and bespoke. Known to most as Brem, he is renowned for a style that emphasises quiet luxury with natural materials, rich textures and neutral palettes infused with masterstrokes of colour and creates award-winning spaces of striking intimacy and elegance.
With an unrivalled eye for layered opulence, Brem has left his mark on celebrated venues like Melbourne's Entrecôte and Sydney's Ursula's Paddington.
Partnering with Mirvac Design, Brem has lent his expertise to style The Albertine's lobby, concierge area, the residents' Elysian 'private dining' Room, and The Albertine's Experience Gallery, offering future residents with a preview of what’s to come.
“Design is about relationships. Your relationship with the space around you, and the people within it. In the Elysian Room - The Albertine’s dining room in the sky - the interior’s effect is both striking and layered. The aim is to foster warmth and connection, while stirring a sense of awe.”
- Brahman Perera, Interior Designer


